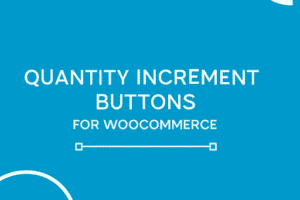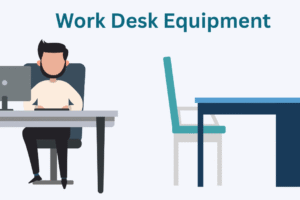Introduction:
Planning a store renovation or launching a new retail outlet? Collaborating with a skilled retail interior fit out company is the smartest move you can make. But before construction begins, a solid plan must be in place. A successful fit out requires more than great design—it involves coordination, timelines, budgeting, permits, and more. In this blog, we provide a step-by-step guide to help you navigate the retail fit out journey efficiently, from concept to completion.
Step 1: Define Your Vision and Goals
Before you approach any professionals, take the time to clearly define:
-
Your brand identity and customer experience goals
-
The types of products you’ll display and sell
-
Expected customer flow and store layout ideas
-
Budget range and time constraints
-
Business objectives (e.g., increasing footfall, improving conversion rates)
A clear vision makes it easier to communicate with your chosen retail interior fit out company and ensures the design aligns with your commercial strategy.
Step 2: Set a Budget and Timeline
Two of the most critical planning elements are budget and timeline. Your budget should include:
-
Design and planning costs
-
Labor and materials
-
Fixtures and furniture
-
MEP (mechanical, electrical, plumbing) systems
-
Contingency fund (10–15%)
Your timeline should account for:
-
Design and approvals
-
Construction phases
-
Delivery of materials and furnishings
-
Testing and finishing touches
Having these clearly defined will help your fit out partner schedule work and make procurement decisions accordingly.
Step 3: Choose the Right Fit Out Company
Selecting a reputable retail interior fit out company is a major decision. Look for:
-
Proven retail experience in your sector
-
Strong portfolio and references
-
In-house design and project management teams
-
Transparent pricing and clear contracts
-
Knowledge of compliance regulations
Schedule consultations, compare proposals, and ask questions before committing. The right company should feel like an extension of your team.
Step 4: Collaborate on the Design Process
Once you’ve selected a partner, the design process begins. This phase includes:
-
Concept development and 3D renderings
-
Space planning and layout design
-
Selection of materials, finishes, and color palettes
-
Lighting, signage, and display planning
-
Mechanical and electrical layout
Provide feedback early and often. Your input ensures the design reflects your brand values and operational needs. A quality fit out company will also consider customer behavior patterns and merchandising needs in the design.
Step 5: Get Required Permits and Approvals
Depending on your location and building type, you may need several permits, such as:
-
Zoning and planning permissions
-
Fire safety and emergency access approvals
-
Electrical and plumbing certifications
-
Mall or landlord approvals (if leasing)
Your fit out company should assist with these processes or manage them on your behalf to avoid delays.
Step 6: Plan Logistics and Procurement
With designs approved, the procurement and logistics phase begins. This includes:
-
Ordering materials and fixtures
-
Scheduling delivery dates
-
Coordinating subcontractors and tradespeople
-
Setting milestones for each phase of the project
Good planning prevents delays and cost overruns. Your fit out company’s project manager will monitor deliveries, supervise on-site activity, and adjust the schedule as needed.
Step 7: Execute the Fit Out
This is where the vision becomes reality. Construction begins based on the detailed project plan. Key activities include:
-
Demolition or strip-out (if refurbishing)
-
Electrical and plumbing installation
-
Flooring, partitioning, and ceiling work
-
Painting, lighting, and finishing
-
Installation of furniture and display systems
Regular site meetings and status updates will keep you informed about progress and allow you to approve any unexpected changes.
Step 8: Quality Checks and Final Touches
Once construction is complete, it’s time for testing and snagging. This involves:
-
Checking lighting, electrical, and plumbing systems
-
Verifying installation of fittings and finishes
-
Making minor repairs or adjustments
-
Deep cleaning the space
-
Arranging merchandise displays and signage
A reputable retail interior fit out company will conduct a final walk-through with you to ensure everything meets your expectations before handover.
Step 9: Handover and Store Launch
After all systems are tested and approved, the project is officially handed over. At this stage, you’ll receive:
-
Warranty documents
-
Maintenance instructions
-
Certificates of compliance
-
As-built drawings (if applicable)
Now you’re ready for the final step—launching your newly designed store! Consider organizing a soft opening to test systems and train staff before your public launch.
Step 10: Post-Completion Support
Even after the handover, your fit out partner should be available for:
-
Maintenance support and minor repairs
-
Adjustments after operational feedback
-
Future design upgrades or expansions
Many businesses establish ongoing relationships with their fit out providers to ensure consistency in branding across locations and to streamline future projects.
Bonus Tips for a Smoother Fit Out Process
-
Stay involved: Attend meetings, review reports, and ask questions regularly.
-
Communicate clearly: Ensure your expectations are documented and understood.
-
Be flexible: Unforeseen challenges can arise—allow for small changes.
-
Focus on customer flow: Make sure the layout supports intuitive movement and discovery.
-
Think long-term: Choose durable finishes and fixtures that require minimal maintenance.
Conclusion: A Fit Out Plan Is Your Blueprint for Success
Planning a retail fit out doesn’t have to be overwhelming. With the right guidance, clear steps, and a professional retail interior fit out company by your side, you can transform your vision into a high-performing retail space that attracts and delights customers.
From defining your objectives to opening your doors, every step matters. Take the time to plan thoroughly, collaborate effectively, and invest wisely. A well-planned fit out isn’t just about interiors—it’s about creating an environment that reflects your brand, engages your audience, and drives long-term growth.






